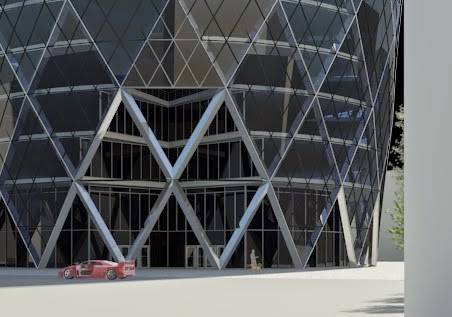Swiss Re / 30 St. Mary Axe.
Project 2
[Dynamo] Dynamic facade: a building envelope with movement.
The purpose of the second project was to create a dramatic visual effect with a facade that adapts to changing conditions. The movement of this dynamic envelope system is based on curtain walls glass panels tint and sun path. Dark strips turns clear and clear strips turns dark every hour. This movement, creates an slow motion inside out drilling effect.
Figure. 1 Current building envelope pattern (2:00 pm)
Figure. 2 Detail of Dynamo programming. Link between sun path and curtain wall glass panels (2:00 pm)
Figure. 3 Building envelope pattern in movement (3:00 pm)
Figure. 3 Detail of Dynamo programming. Link between sun path and curtain wall glass panels (3:00 pm)
To create the visual effect, every glass panel was classified per color type (clear/dark) and linked individually to Dynamo using the node Select Model Element (See Figure 4)
Figure. 4 Partial view of Dynamo nodes linked with glass panels.
All "Select Model Element" nodes were listed and linked to "Element Override Color in View" nodes. Similarly, this nodes are connected to "Color Range" nodes which will determine the tint to be applied in every glass panel (see Figure 5)
Figure. 5 Tint calculation for glass panels.
On the other hand, a Sun DateTime scripting provided by Dr. Wei Yang during his last lecture, was customized and incorporated with his consent. The content of this scripting is relevant to achieve the project goals (see Figure 6 and 7).
Figure. 6 Sun DateTime scripting provided by Dr. Wei Yang
Figure. 7 Sun Date Time scripting customized and incorporated to the project.
The user can utilize the new scripting and create the visual effect using Sun Setting in Revit interface and modifying the time (see Figure 8). Similarly, selecting the sun (yellow sphere) with the mouse and displacing it in each direction every hour/unit (Figure 9).
Figure. 8 Revit interface, Sun Settings.
Figure 9. Sun Path.
Project Movie
_________________________________________________________________________
The Swiss Reinsurance Company is building located in London, United Kingdom. This building is also known as the
30 St Mary Axe and “The Gherkin”. This building was designed by Norman Foster
and opened in April 2004.
Model Description
To create the building envelope, the reference circles of the
first floor, sixth floor, twenty first, thirty-tree, thirty-nine floors as well
as the top of the building were placed (fig. 1) Then, I connected the
reference circles through their quadrants using a 3D Spline (fig. 2). The form was created using revolve and the surface was divided with the curtain wall pattern (rhomboid) that I will use to create the facade (fig. 3).
Figure. 1 Reference circles
Figure. 2 Reference circles connected with a 3D Spline.
Figure. 3 Building envelope work surface with curtain wall rhomboid pattern
Curtain Wall
In order to model the building envelope structure using the rhomboid pattern (fig. 5), the "Rhomboid" curtain wall panel family was utilized to create the facade structure as well as the curtain wall profiles and glass panels (fig. 4).
Figure. 4 Curtain wall components were created separately with their own parameters.
Figure. 5 Curtain wall "unit". All curtain wall components are assembled in a single component.
The design of the curtain wall "units" located at the main entrance of the building are different with respect to the main curtain wall structure (fig. 6).
Figure. 6 Components of main entrance curtain wall structure.
Parametric-controlled mass
The circular plans of the building were used to create a parametric-controlled mass. Every slab has 6 cut-outs and the diameter change in every floor (figures 7 and 8).Figure. 7. Sample of building floor plans and parametric modeling diagram.
Figure 8. Parametric floor slab.
Renderings and screenshots
Figure 10. Exterior view.
Figure 11. Exterior view. Detail of main entrance.
Figure 12. Interior view, 40th Floor.
Comments and problems
Curtain wall issues
The curtain wall structure created an unexpected clash at the top of the building (figure 12) . To resolve this issue, a different curtain wall profile was specially designed to replace only curtain wall panels located connected to the top dish. (figure 13).Figure 13. Issue with curtain wall panels at top of the building.
Figure 14. Issue resolved with a custom curtain wall panel.
Rendering issues
A mirror effect was discovered after several hours of rendering in the cloud (fig. 14 - curtain wall right side). Taking into account the time required to render a new image, the efforts to fix the problem were focused to the right side.Adjustments in Sun Settings as well as Render Quality Settings/Advance Render Settings/Reflection and Transparency Options/Maximum Number of Reflections and Blurred Reflections Precision (fig. 14) improved the result of the final interior render (fig.15).
Figure 15. Mirror effect on curtain wall panels (right side)
Figure 16. Render Quality Settings
Figure 17. Final interior render without mirror effect.


























